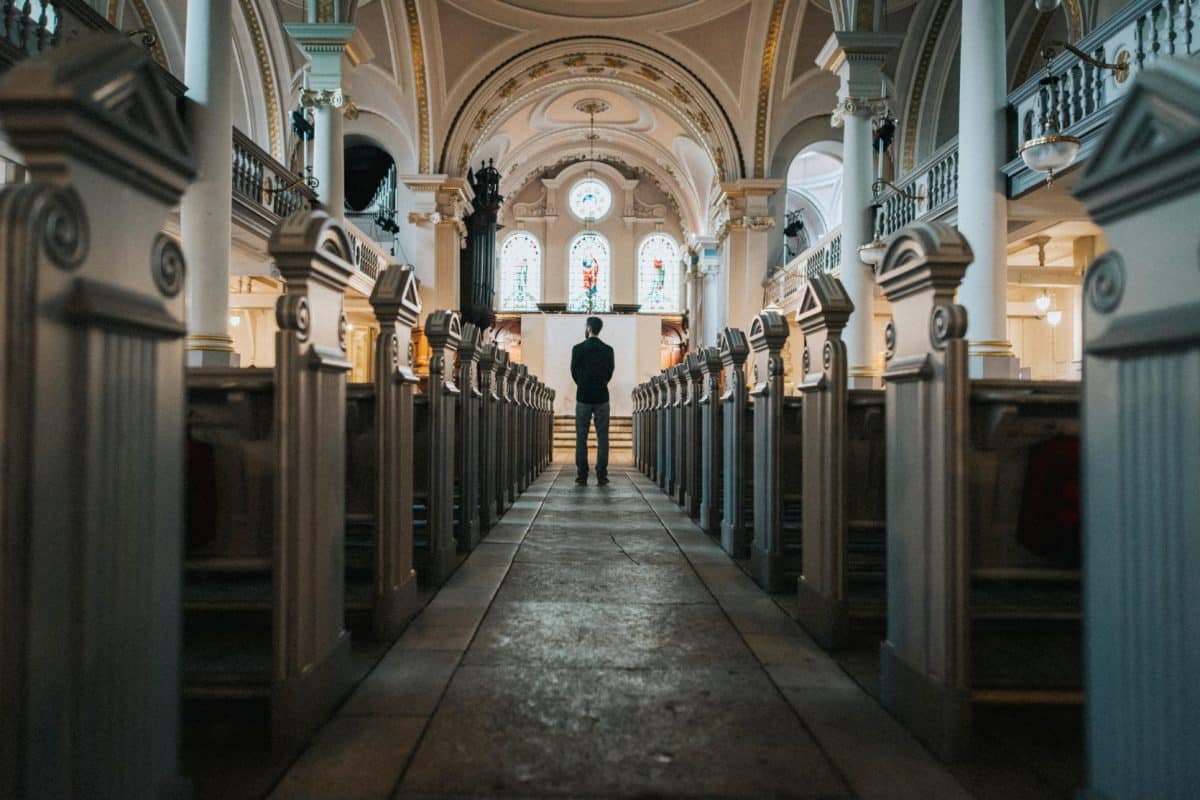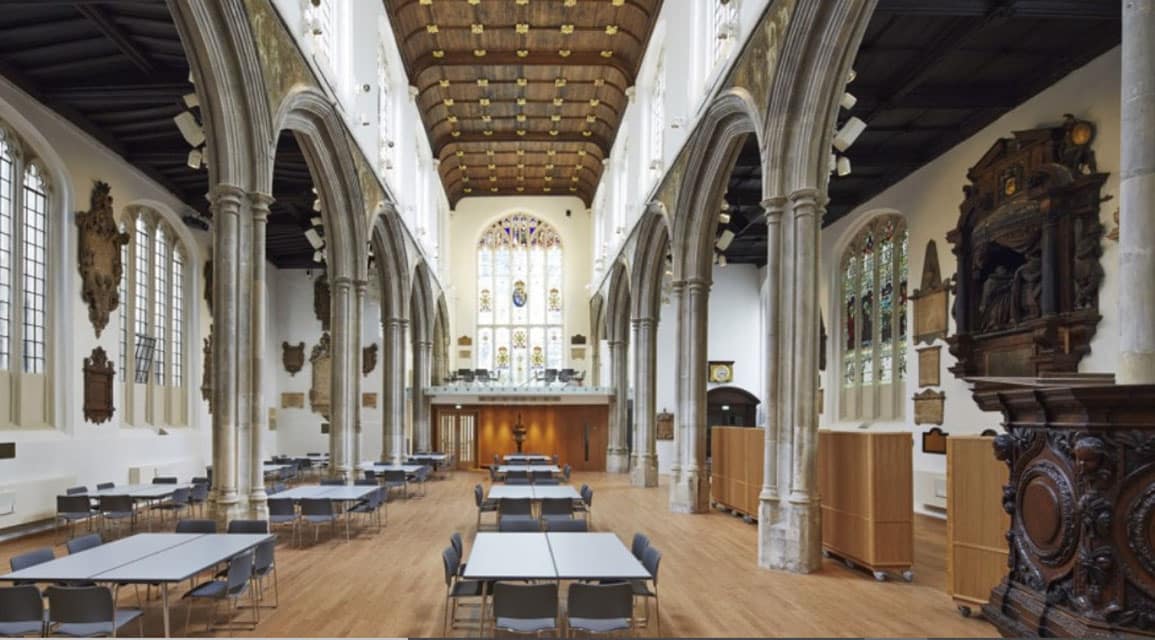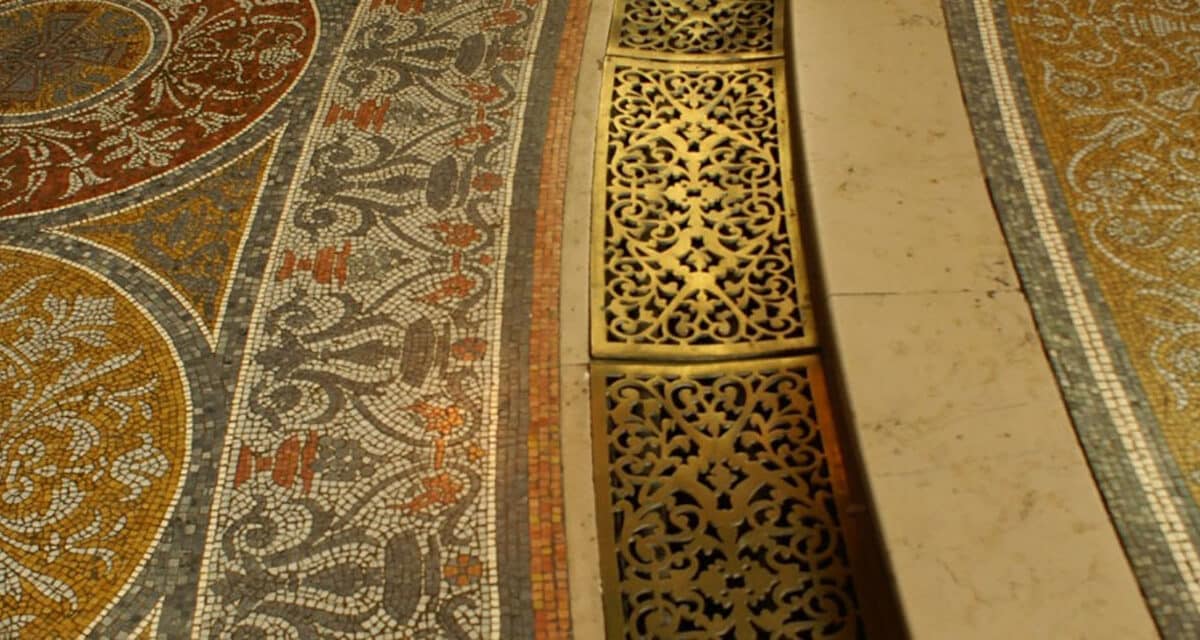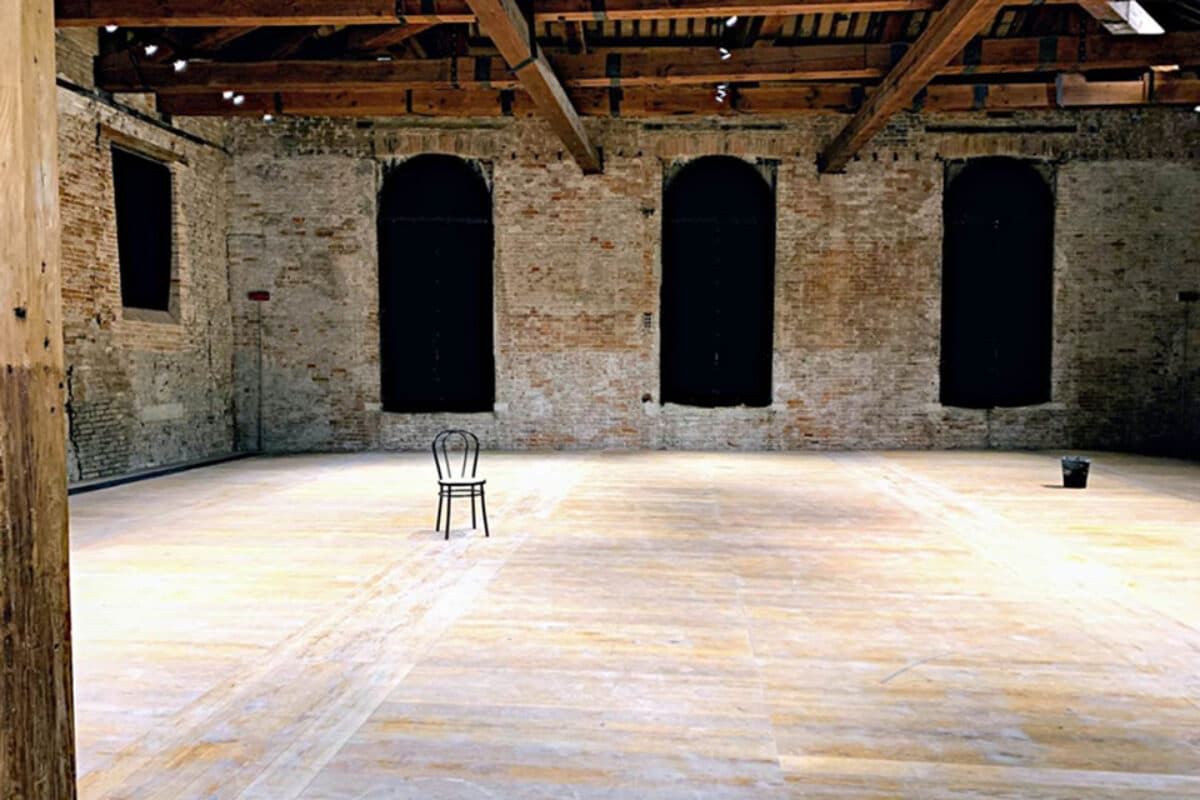Church buildings are vital to the work of the Church in London. The Property Team is here to help with the upkeep and development of church buildings.
Meet the team

Kevin Rogers
Director of Parish Property & Fundraising: overall responsibility for the Parish Property & Fundraising Team. If emailing Kevin please CC Sarah Wall.
kevin.rogers@london.anglican.org

Sarah Wall
Parish Property & Fundraising Team Coordinator: the first point of contact for most enquiries, including anything to do with leases or licences, and the churches side of the Gutter Maintenance Programme.
sarah.wall@london.anglican.org

Patrick Booth
Church Buildings Adviser - DAC - Parish Property & Fundraising: involved in the processing of faculty applications, the organisation of DAC meetings and the arrangement of DAC site visits.
Patrick.Booth@london.anglican.org
Nicole Crockett
Head of Development - Parish Property & Fundraising: supports priority parishes and works to secure strategic funds to address Vision 2030 outcomes.
nicole.crockett@london.anglican.org
Mark Featherston
Parish Property & Fundraising Administrator: provides internal support mostly regarding Title Research and digitalising archived documents.
mark.featherston@london.anglican.org
Virginia Featherston
Mission & Pastoral Manager - Parish Property & Fundraising: all things Mission and Pastoral Measure [schemes, BMOs, suspensions], parish histories, title research
virginia.featherston@london.anglican.org

Aby George
Parish Property Support Admin Assistant: provides internal support to the Parish Property & Fundraising Team, and is the first port of call for enquiries about the online portal for faculty applications.
aby.george@london.anglican.org

David Gregory
Development Manager - Parish Property & Fundraising
david.gregory@london.anglican.org
Jo Love
Head of Asset Management (Parish Property) - Parish Property & Fundraising
jo.love@london.anglican.org

Isabelle Ryan
Church Buildings Adviser - Parish Property & Fundraising: works on faculty applications. Provides advice to parishes regarding all types of faculty casework, including large schemes and NZC.
isabelle.ryan@london.anglican.org
Bekky Wall
Research Assistant - Parish Property & Fundraising: supports the team by collecting data about the church buildings in the Diocese.
bekky.wall@london.anglican.org

Alexandra Williams
Buildings Adviser - Parish Property & Fundraising: manages repair, maintenance and enhancement of LDF-owned buildings, and supports parishes on major repair and NZC projects.
alexandra.williams@london.anglican.org



